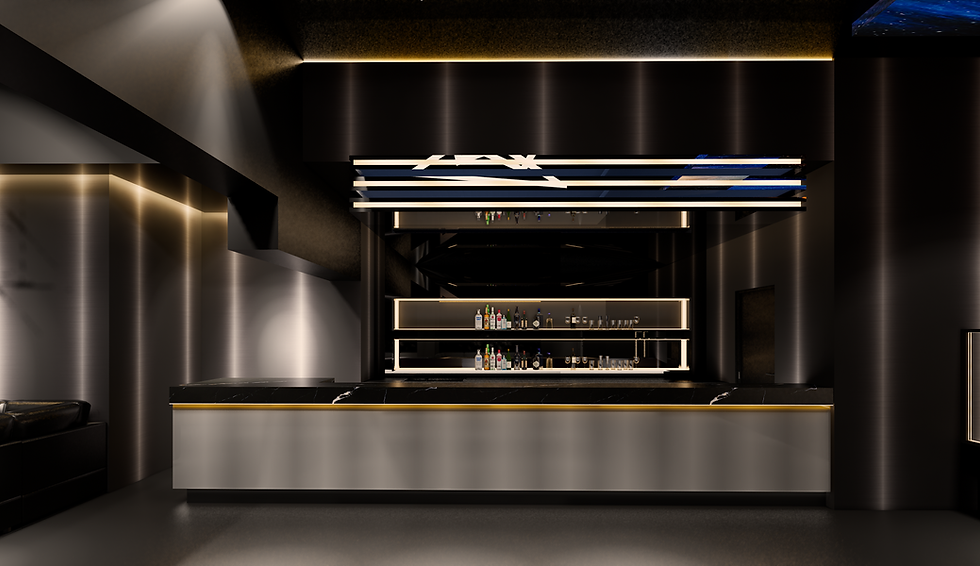
WZ
Portfolio
Wendy Zhang - Architectural Design

Projects - Academic
The Campus Heart

Conceptual - Academic
Education
Swinburne University, Hawthorn
2021
Iever's Liminal Centre

Conceptual - Academic
Medical Facility
Ievers Reserve, Parkville
2020
Projects - Professional
Heritage House

Real - Under Construction
Residential - Single Dwelling
Hawthorn East
2024
Portfolio
🙂 I’m Wendy, a passionate designer with five years of combined professional experience—three years postgraduate and two years pre‑graduate. My work spans design, documentation, and project delivery, driven by a commitment to thoughtful, functional, and inspiring architecture.
You’re welcome to explore my academic, professional, and artistic work showcased above. For a copy of my CV and a curated selection of my documentation drawings, please feel free to get in touch via the contact form below.







